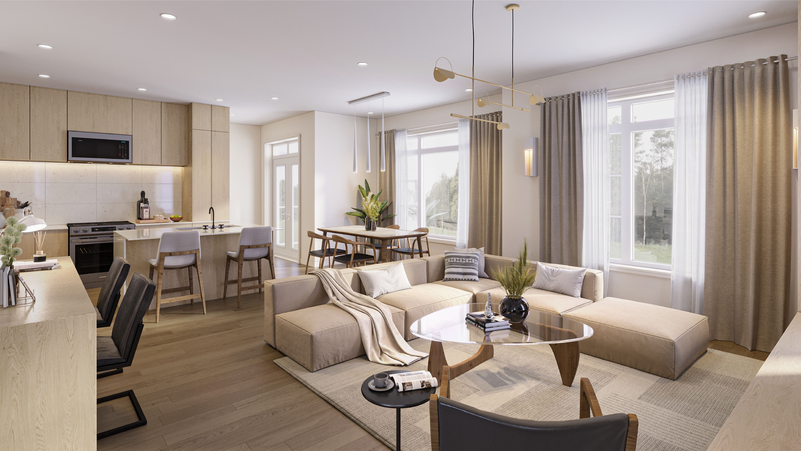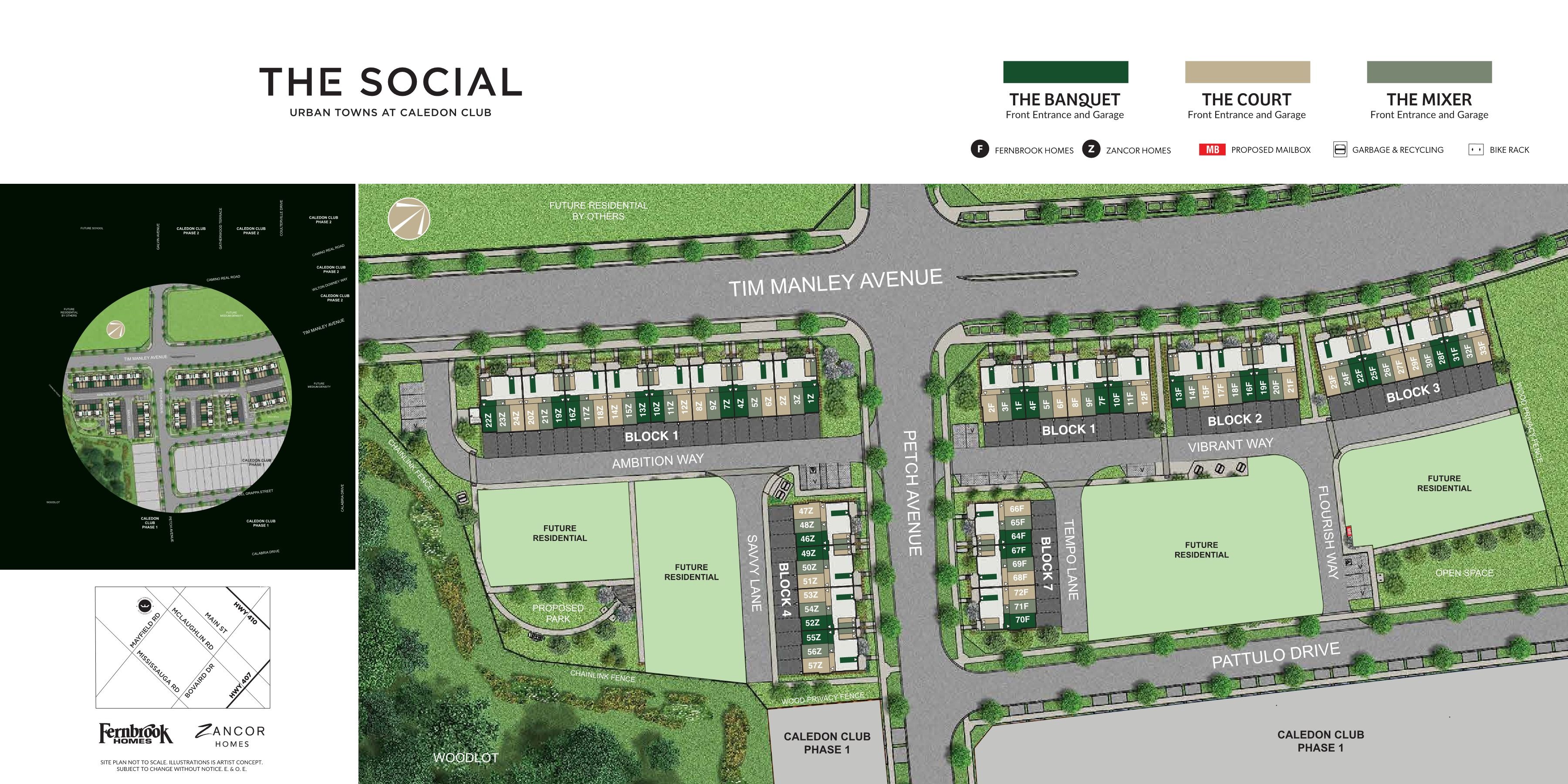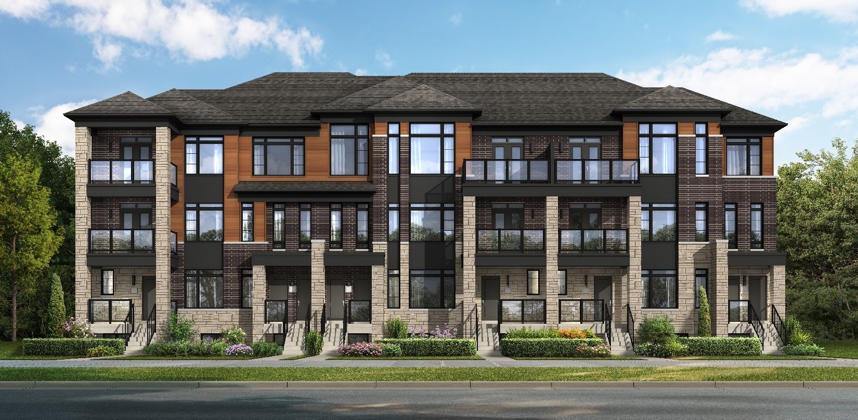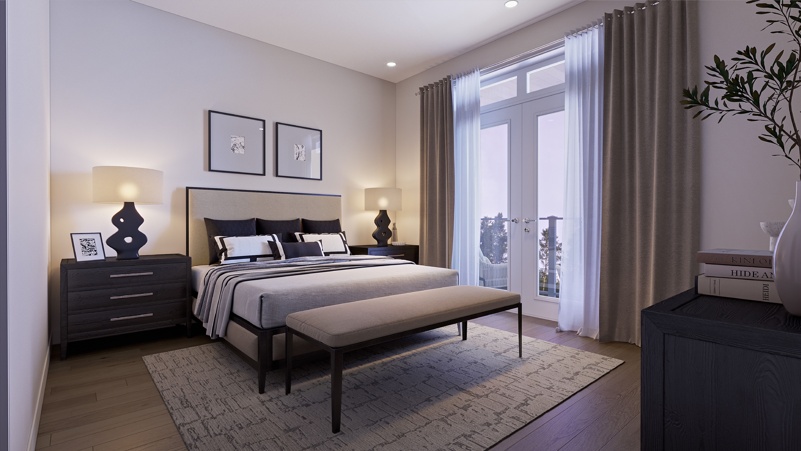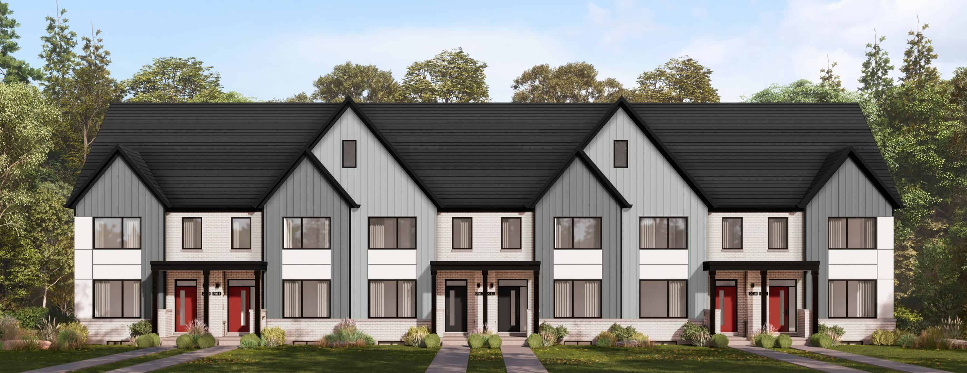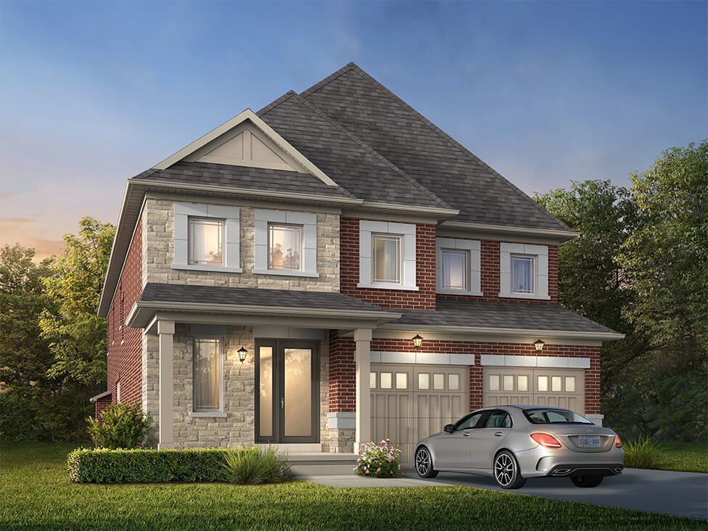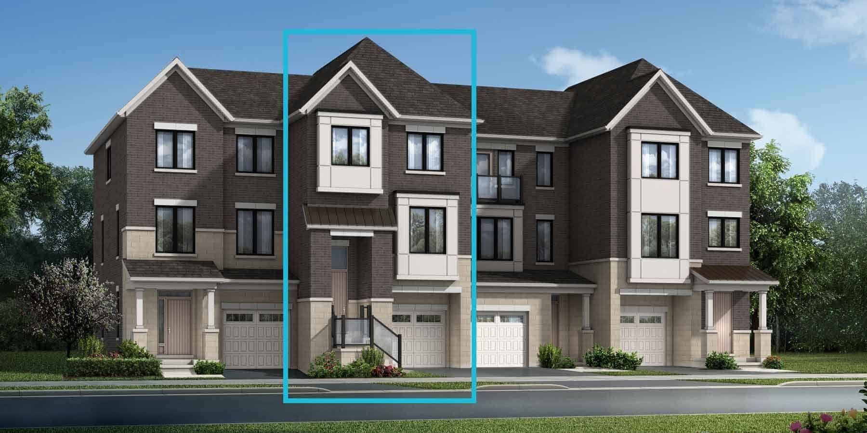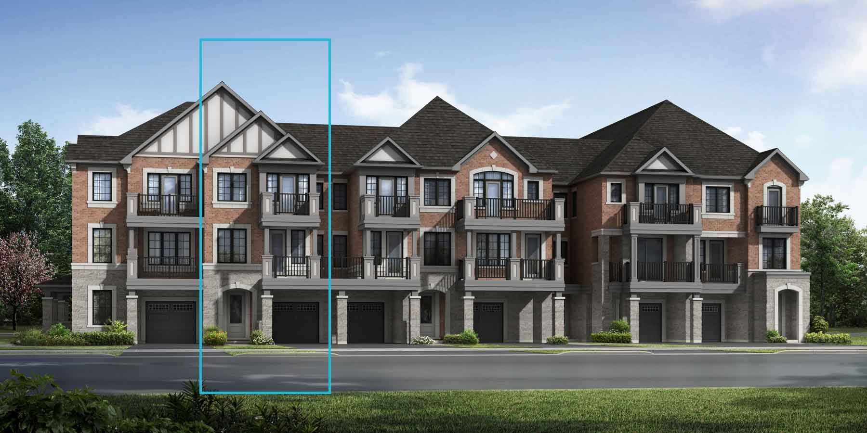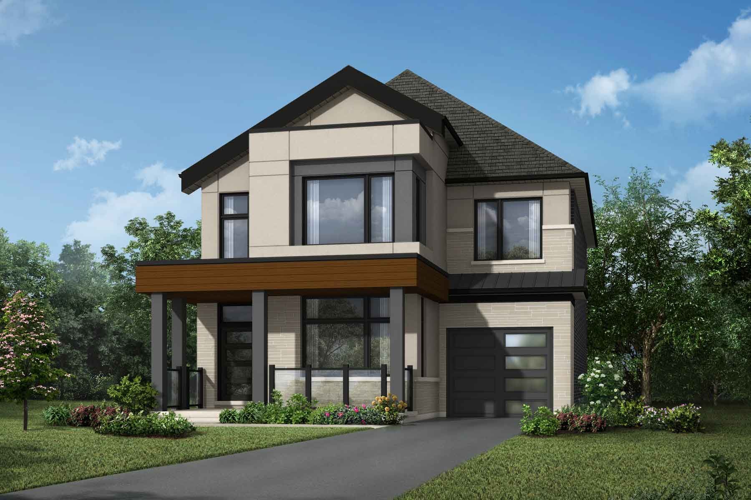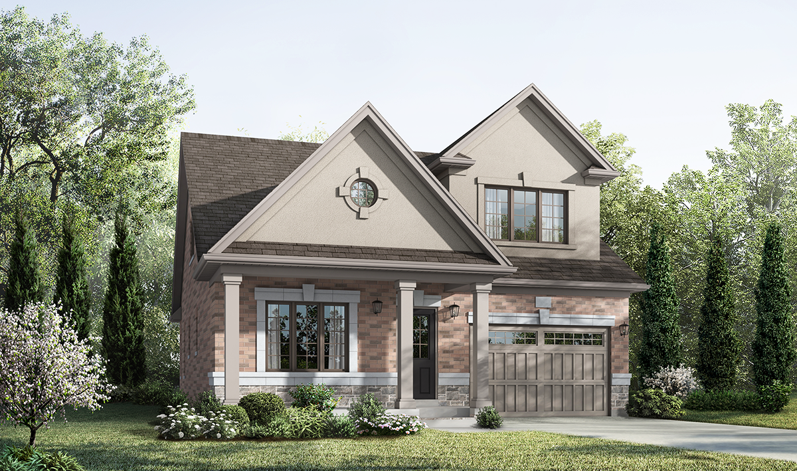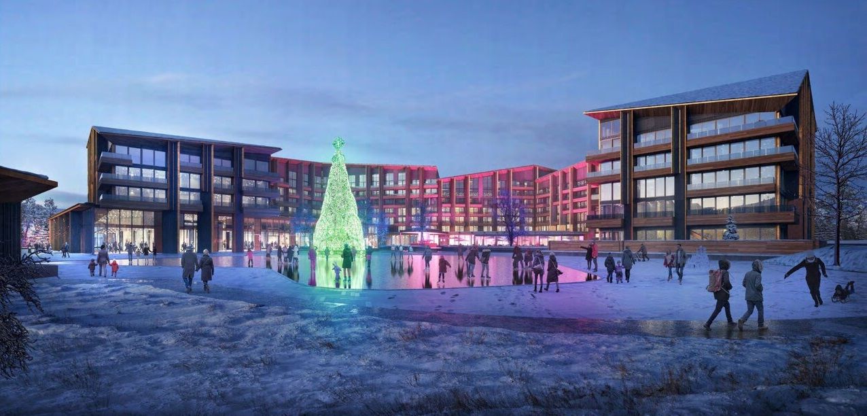Fernbrook Homes and Zancor Homes
The Social
$699,990
Tim Manley Avenue & Petch Avenue, Caledon, ON
/5
Project Details
Developer
Fernbrook Homes and Zancor Homes
Occupancy
Fall 2025
Sales Status
VIP Sale

Townhomes

1334 - 1569 Sq. Ft.

2-3 Bedroom

Stacked Towns
The Social Floorplans

The Neighbourhood:
Where connections to anywhere and everywhere are Easier than Ever
Here you are close to the most sought after amenities but still an escape from the bustles of the city — with convenient access to GO and local transits, or via Hwys 410, 401, 403 & 407. Not to
Development Charges Increase Capped at $5,000 + HST
3 Piece Stainless Steel Appliance Package & Stacked Washer/ Dryer
2 Car Parking (1 interior, 1 exterior)
Right to Lease During Interim Occupancy
Free Assignment (Legal fees apply)
Occupancy Fall 2025
Extended Deposit Structure
$5000 with Offer
30 days Balance of 1%
60 days 1%
90 days 1%
120 days 1%
150 days 1%
180 days 1%
210 days 1%
240 days 1%
270 days 1%
300 days 1%
On Occupancy 5%
About the Developers
Fernbrook Homes has been a leading developer in the GTA & surrounding area for over 40 years. We are widely recognized for our dedication to creating vibrant, integrated communities rooted in highly desirable locations that elevate the lifestyle of our residents.
Each Fernbrook development is the culmination of innovative architecture, thoughtful design, and outstanding customer service, resulting in communities of true distinction. We invite you to discover a lifetime of satisfaction. We invite you to visit a Fernbrook community today.
Zancor Homes’ passion for design is matched only by the pursuit of excellence in quality and Customer Care. From top management to front-line customer care personnel, Zancor has a responsibility to its customers, going above and beyond to ensure that everyone is satisfied with their experience.
That’s why design drives everything they do. Zancor Homes’ communities are designed with more parks and playgrounds and our condos include luxurious amenity spaces that will make you feel like you’ve arrived.
These core ideals have shaped every neighbourhood and condo created over the years and most importantly, have enriched the lives of everyone who calls Zancor HOME.
Apply
Express your interest in this property that’s soon to be available by completing a worksheet now!
Go to WorksheetTim Manley Avenue & Petch Avenue
Walk Score

All errands require a car.
Transit Score

Little public transit option.
Bike Score

Some biking infrastructure.
The Neighbourhood
In the heart of South Caledon’s most prestigious, most coveted master-planned community – Caledon Club – sits THE SOCIAL, where living well and being well-connected means home is never far away from life’s adventures.
Live in a community of unparalleled urban amenities located on Mayfield Road and McLaughlin Road, where nearby connections to the city are abundant.
At THE SOCIAL, enjoy stunning townhome living options, boasting pure elegance with spacious open concept layouts on the main floor, premium features and finishes, and so much more!
CONNECTED TO COMMUNITY.CONNECTED TO LIFE,AND EVERY POSSIBILITY.
Amidst the rich legacy of Caledon Club’s premier community, two extraordinary builders, Fernbrook Homes and Zancor Homes have set new standards with an elevated collection of contemporary Urban Townhomes. Here, every social endeavour is within reach.
Where connections to anywhere and everywhere are Easier than Ever
Here you are close to the most sought after amenities but still an escape from the bustles of the city — with convenient access to GO and local transits, or via Hwys 410, 401, 403 & 407. Not to mention access to great schools, restaurants, shopping, recreational options and more.
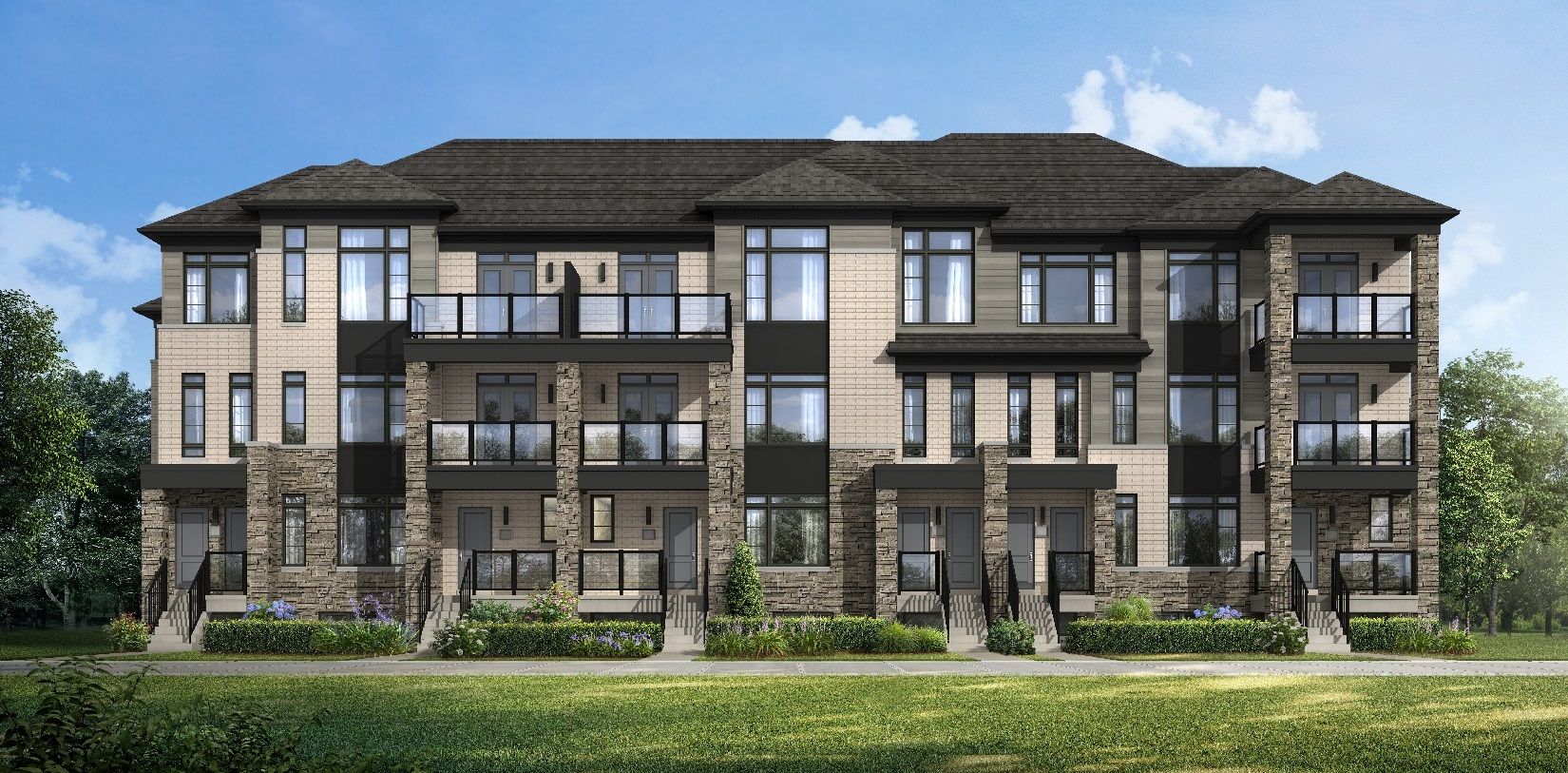


Platinum Perks Passed to You
Many buyers and investors don’t realize how important it is to work with a platinum-level real estate agent. We’re the first ones to get access to properties when they hit the market. Take a look at the market phases:
Phase I
The developer can host a friends/family event to see if close relations are interested in purchasing.
Phase II
This is the first market phase and is exclusively available to platinum-level realtors and their clients.
Phase III
Reserved for VIP realtors, their clients now have the option to complete a worksheet for the unit they want.
Phase IV
Should any units remain available, the property opens to realtors of all levels.
Phase V
The property is now open to everyone, including buyers who may hear about a unit through general marketing rather than a pre-construction realtor.
In each phase, prices increase, and incentives decrease. Because of that, an agent can’t buy their way into platinum status; they must earn it.
As platinum realtors, we’re here to pass our access, price, and incentive perks on to you.
















Units Available
0
200

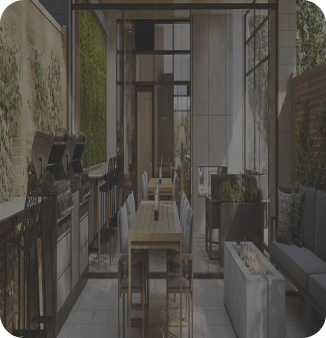
Express Your Interest
Pre-construction project competition in the Greater Toronto Area is fierce. The good news? You can greatly increase your chances of securing your top choice by completing a builder’s worksheet. A type of “pre-investment wish list,” it shows builders you’re a serious buyer but comes with zero commitment or obligations.
That’s what we call a pre-investment win-win.
