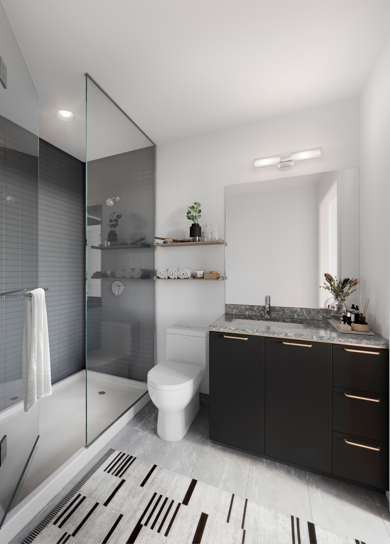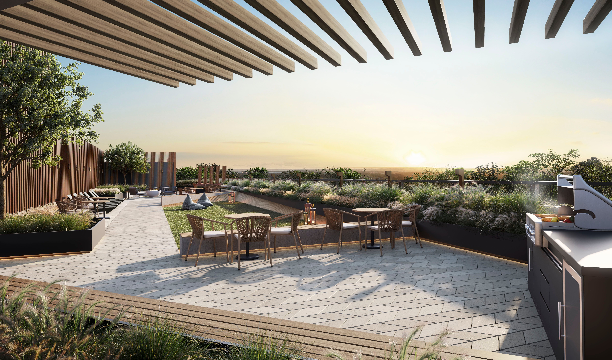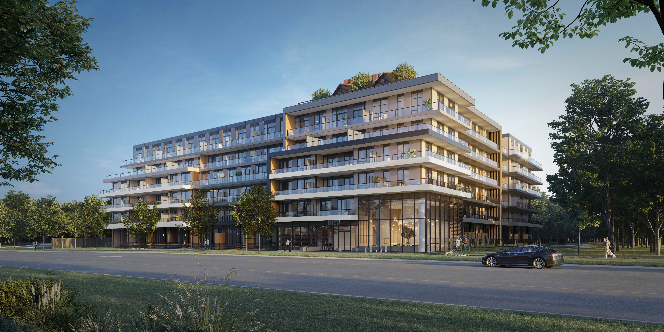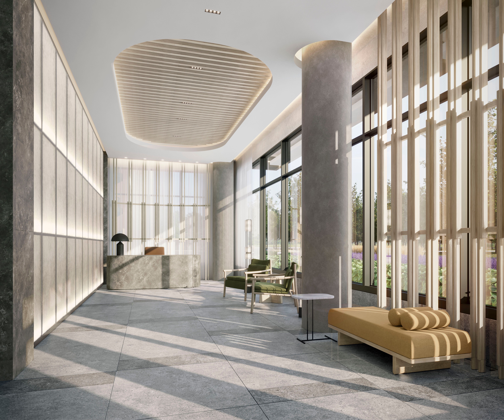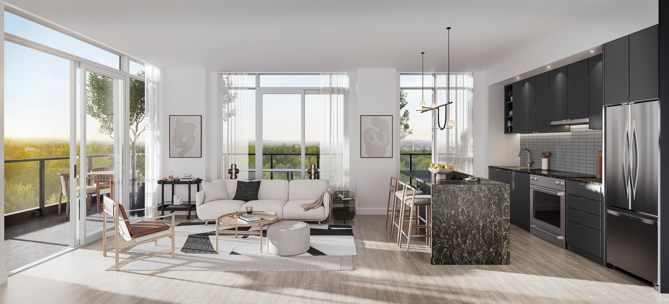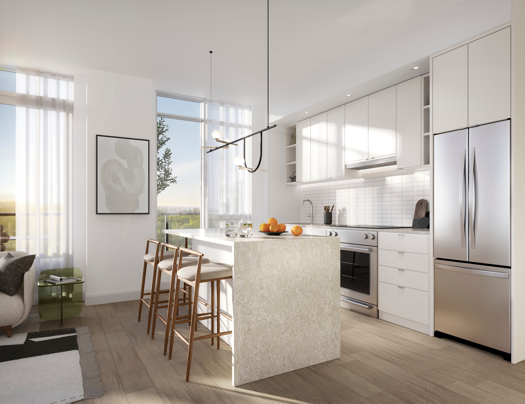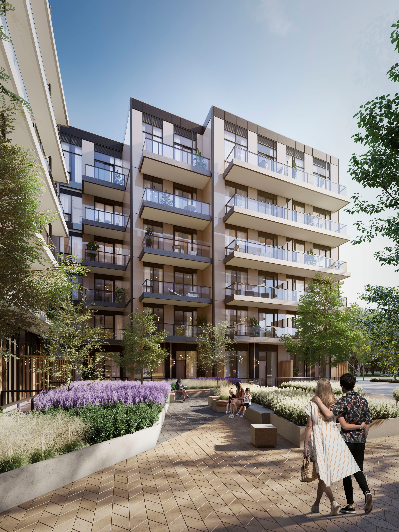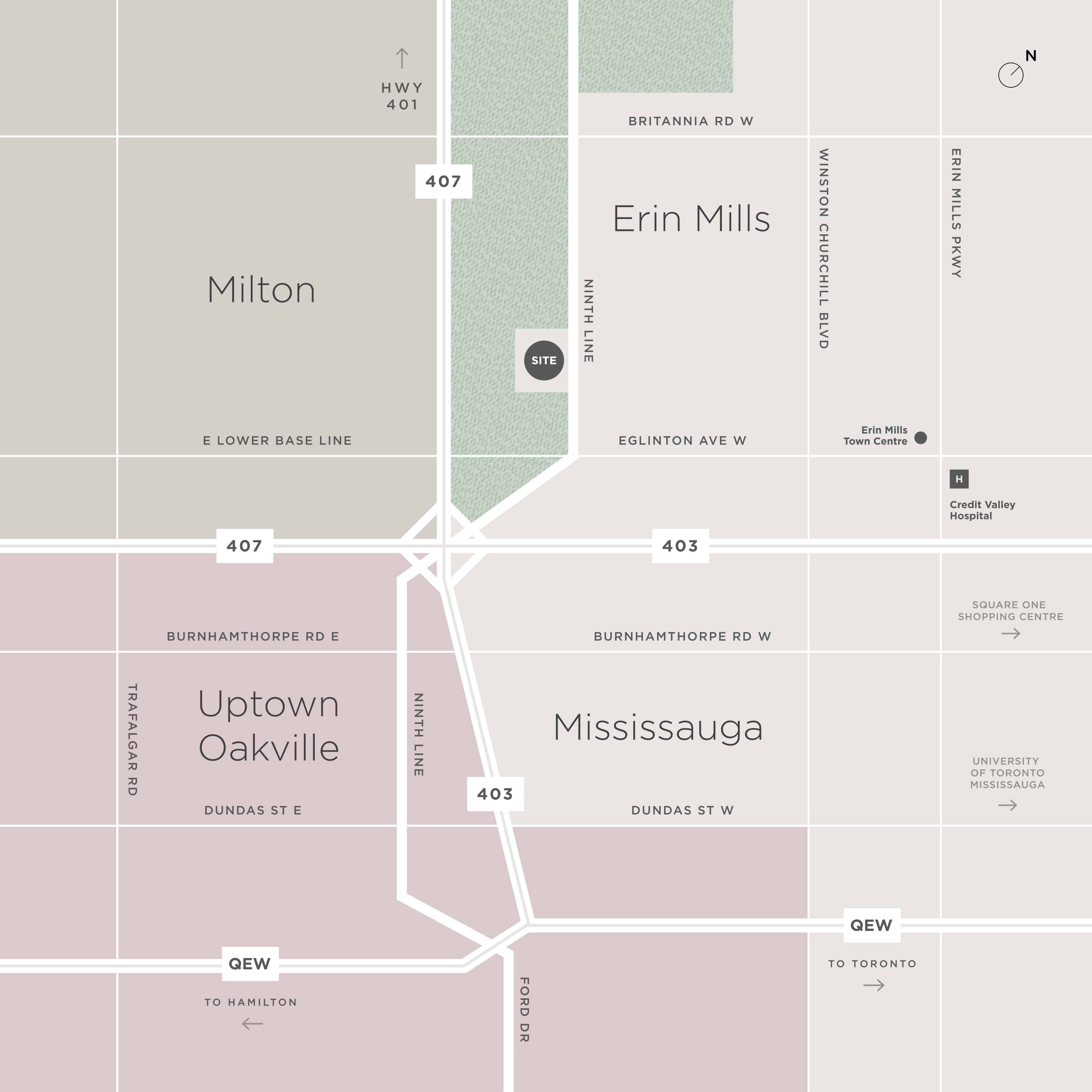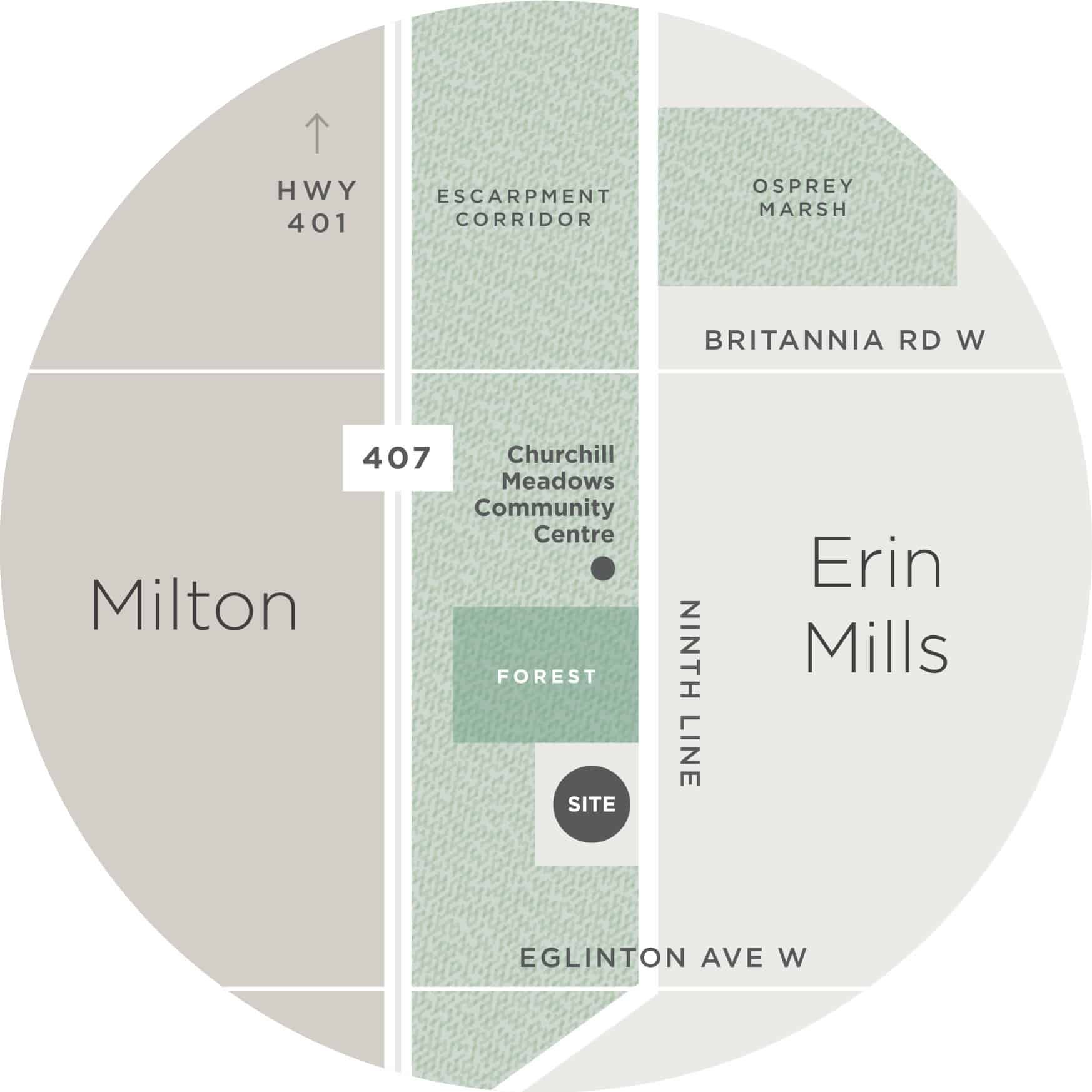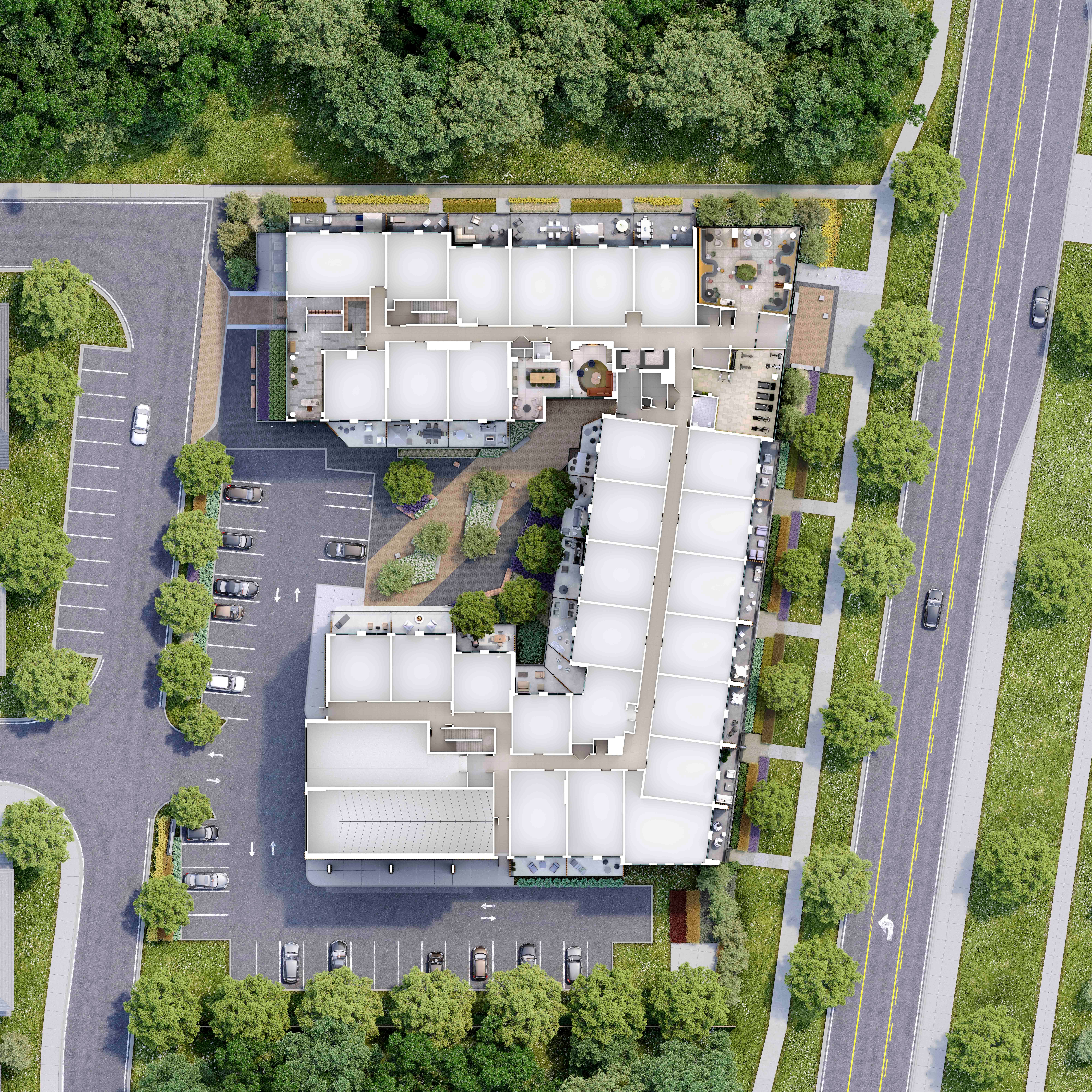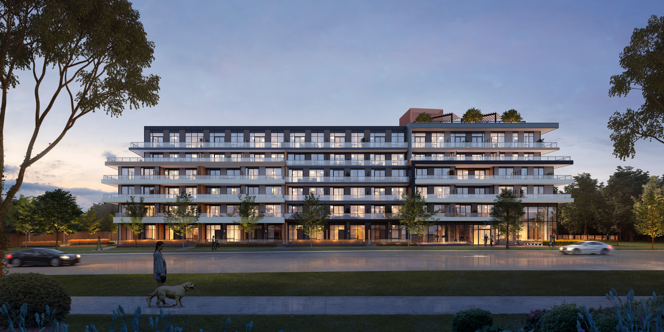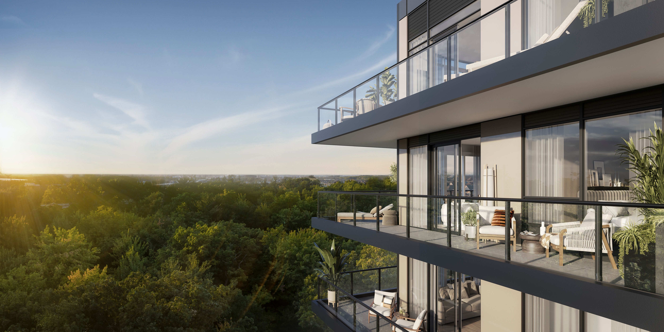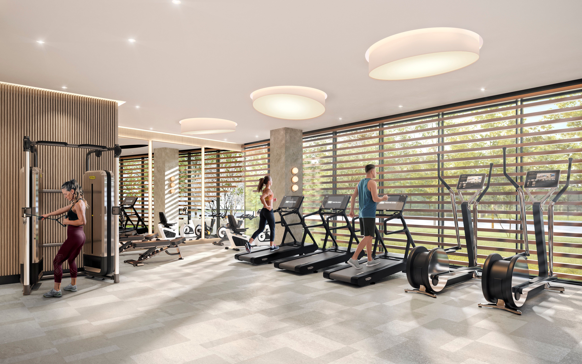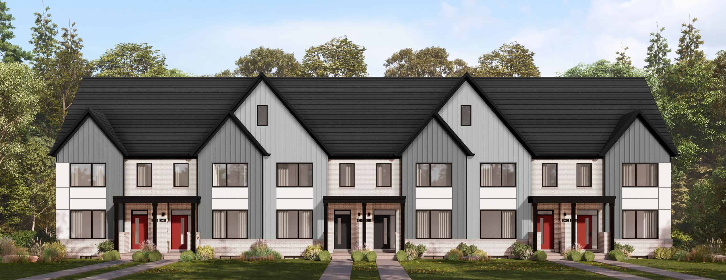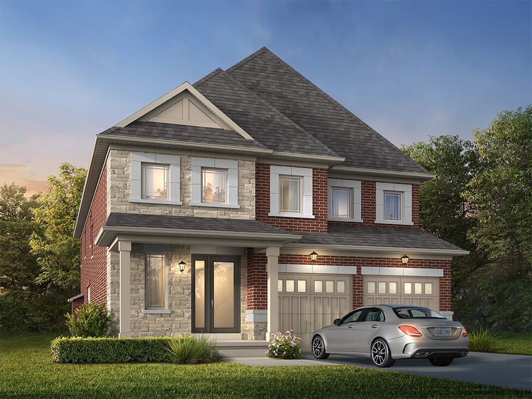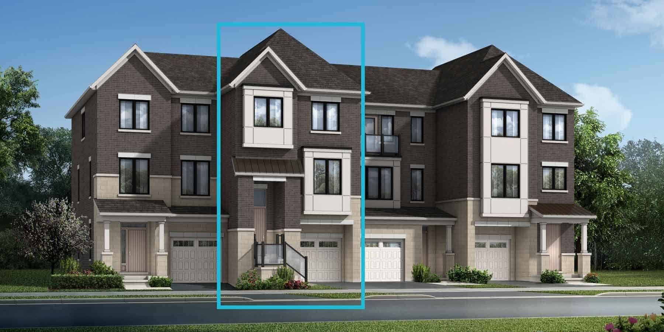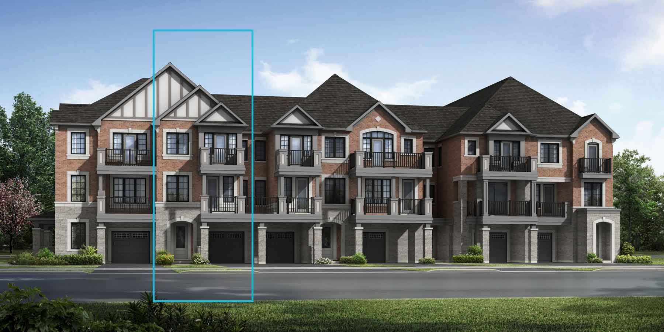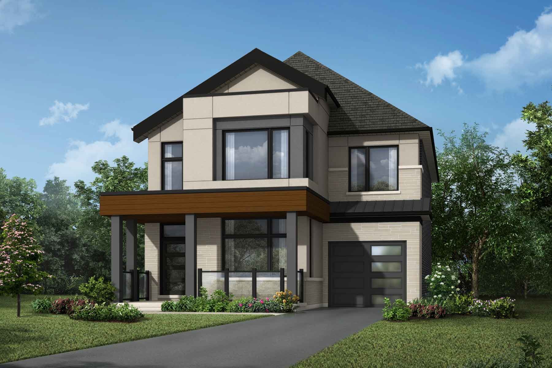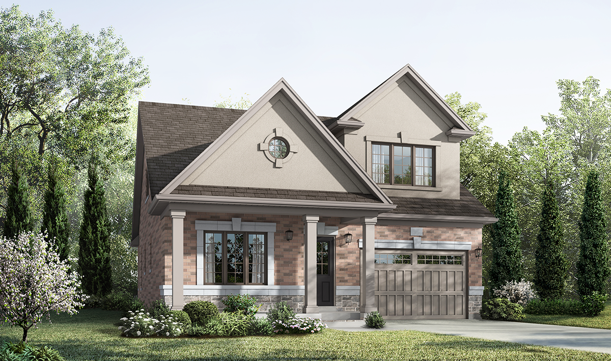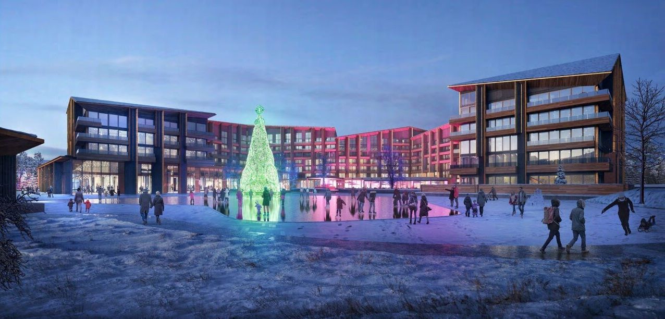Branthaven
High Line Condos
From $604,900
5160 Ninth Line, Mississauga, Ontario, L5M 0R5
/13
Project Details
Developer
Branthaven
Occupancy
2027
Sales Status
Platinum Access

Condominiums

510-970 sq.ft.

1, 1+den, 2, 2+den

6 Storeys/205 Suites
High Line Condos Floorplans

Overview
High Line Condos will be an intimate six-storey residence next door to a protected forest on Mississauga's Ninth Line. Defined by its contemporary clean lines, sweeping glass expanses, and a panoramic rooftop terrace, High Line Condos may be just six storeys, but it's high on style.
With perfect life-styled amenities, Branthaven's signature Fresh Thinking™ features, and an array of stylish suites, you'll soon be Living the High Life™ with Branthaven. Located on Ninth Line, overlooking the treetops of a protected forest and moments from Churchill Meadows Community Centre, High Line Condos are surrounded by established homes, essential shops, excellent services, and only minutes to downtown Mississauga's dynamic retail, dining, and entertainment lifestyle.
Features
Building amenities: Private dining room, Lounge, fully-equipped fitness facility, children’s indoor play area, pet spa, work-share lounge, concierge service, parcel room, and more
DEPOSIT FOR SUITES UNDER 600 Sq.Ft
$5,000 w/ Agreement
Balance to 5% in 30 days
5% in 270 days
5% in 540 days
5% on Occupancy
*Includes Apple & Emerald Floorplans
DEPOSIT FOR SUITES OVER 600 Sq. Ft.
$5,000 w/ Agreement
Balance to 5% in 30 days
2.5% in 180 days
2.5% in 270 days
5% on Occupancy
*Includes Sky Floorplan
*Excluding Apple & Emerald Floorplans
INCENTIVES:
Free Assignment
(Valued at $5000)
Lease prior to closing
Capped development Charges:
1B or 1B+D $3,500
2B or larger $6,000
Parking:
$30,500
**All Parking will be Electric Vehicle (EV) ready
Locker:
$5,500
Murphy Bed included in all North Star Model
Ceiling Heights:
2nd Floor - 5th Floor: 9ft Ceilings
Ground and 6th Floor: 10ft Ceilings
Except for bulkheads and drop ceilings
Amenities:
Ground Floor:
Co-working Lounge, Fitness Facility; Entertainment Lounge & Private Dining, Courtyard Lobby, Landscaped Lush Courtyard, Parcel Room, Moving Room, Pet Wash
7th Floor Rooftop:
Outdoor Dining & Fire Pit, BBQ Area, Lounging Area, Enclosed Pet Run
Maintenance:
Monthly: Approx. $0.67/sq.ft.
Parking: Approx. $59.95/month
Locker: Approx. $39.95/mo
$72.50/mo for Branthaven Smart One
Deposits Payable to:
Brattys LLP in Trust
Occupancy:
Spring 2027
Apply
Express your interest in this property that’s soon to be available by completing a worksheet now!
Go to Worksheet5160 Ninth Line, Mississauga, Ontario, L5M 0R5
Nearest Intersection Ninth Line & Candlelight Dr
Walk Score

Almost all errands require a car.
Transit Score

A few nearby public transportation options.
Bike Score

Minimal bike infrastructure.
The Neighbourhood
Highlights and local attractions include:
• Minutes from highways QEW, HWY 403 & HWY 407
• Mississauga is the sixth largest city in Canada
• In 2016, 130,000 sq. ft south wing expansion was completed at Square One Shopping Centre, while welcoming 25 million visitors annually
• By 2041, 85,000 businesses in the city and 552,000 jobs will be created
• Sheridan College: 21,000 full-time and 17,000 continuing and part-time students
• University of Toronto Mississauga Campus: 13,500 undergraduate students, as well as 575 graduate students
• Easy access to anywhere in the city
• Many transit options, including highway access, bike paths, Mississauga Transit, GO Transit, and LRT- Square One
• Several nearby main branches for major banks, such as RBC and ICICI
• Mississauga Celebration Square is one major street away
• Living Arts Center and the Art Gallery of Mississauga
• Trillium Health Partners – Mississauga Hospital on the intersection of Hurontario Drive and Queensway
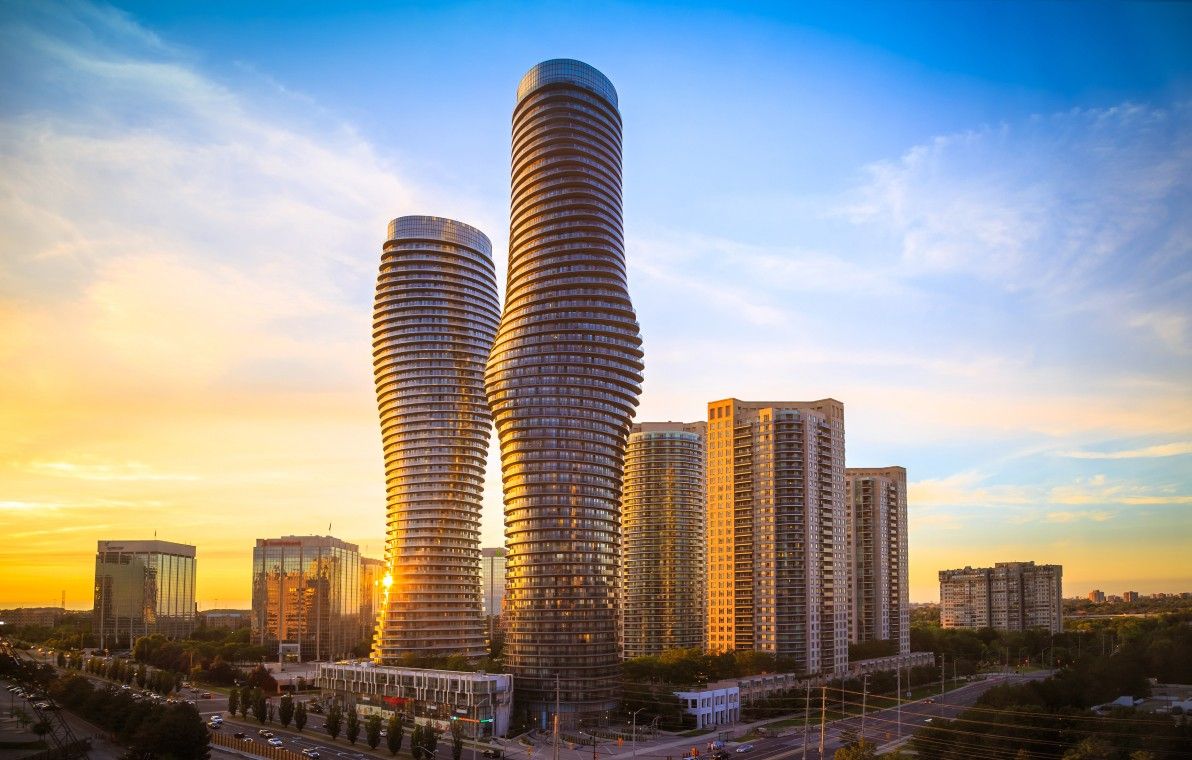


Platinum Perks Passed to You
Many buyers and investors don’t realize how important it is to work with a platinum-level real estate agent. We’re the first ones to get access to properties when they hit the market. Take a look at the market phases:
Phase I
The developer can host a friends/family event to see if close relations are interested in purchasing.
Phase II
This is the first market phase and is exclusively available to platinum-level realtors and their clients.
Phase III
Reserved for VIP realtors, their clients now have the option to complete a worksheet for the unit they want.
Phase IV
Should any units remain available, the property opens to realtors of all levels.
Phase V
The property is now open to everyone, including buyers who may hear about a unit through general marketing rather than a pre-construction realtor.
In each phase, prices increase, and incentives decrease. Because of that, an agent can’t buy their way into platinum status; they must earn it.
As platinum realtors, we’re here to pass our access, price, and incentive perks on to you.
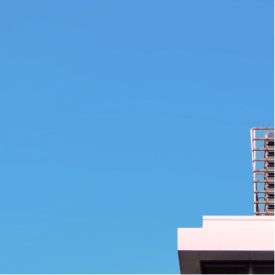


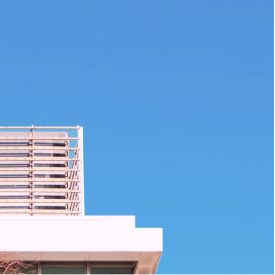


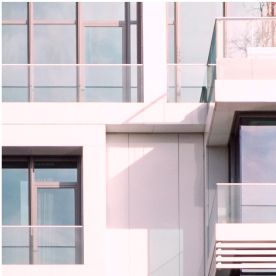
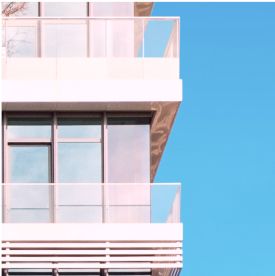


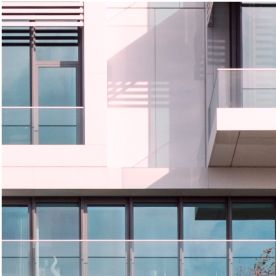





Units Available
0
200

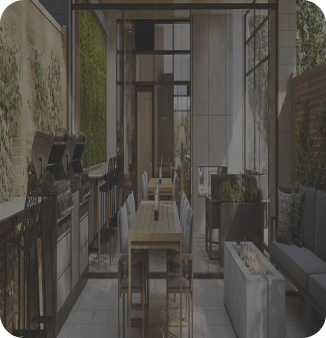
Express Your Interest
Pre-construction project competition in the Greater Toronto Area is fierce. The good news? You can greatly increase your chances of securing your top choice by completing a builder’s worksheet. A type of “pre-investment wish list,” it shows builders you’re a serious buyer but comes with zero commitment or obligations.
That’s what we call a pre-investment win-win.
